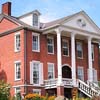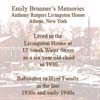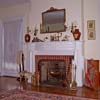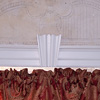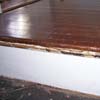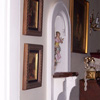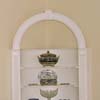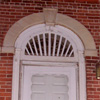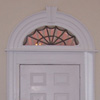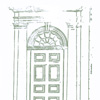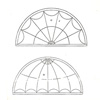a stair leading to the basement for the servants to access the lower level kitchen and laundry room. The house also contained a dumbwaiter, located in the wall behind the dining room, to transport food between the basement and first floor. On the main level, the dumbwaiter opened into a small butlers' pantry attched to the dining room. During the construction of the new kitchen, workers converted the dumbwaiter shaft into a staircase linking the basement and first floor 44 . The staircase still evinces Federal style detailing through the thin balusters, banisters, and scrolled acanthus leaf design on the risers. Although not the original staircase, the design may be a replica of the original pattern as some of the risers and banisters still existed in the house at the time of the construction. The fanlights over the interior and exterior back doors also show the continuation of Federal style integrity despite relocation.
Currently inside the house are seven fireplace aligned to the external chimneys with one in each parlor, the dining room, the two front bedrooms, the former basement kitchen, and laundry room. During the 1935 renovation, workers removed an eighth fireplace in the back bedroom and sandblasted the bricks in the basement kitchen to remove smoke and grease stains. All mantels on the fireplace currently are wood with Colonial Revival characteristics although a 1935 newspaper article indicates that the upstairs rooms once had marble mantels. 45. Since the installation of central heat, the fireplaces have not been maintain except for visual appeal. Other Colonial Revival features incorporated in the house in 1935 include a dish hutch with the upper arch built into a dining room corner and the conversion of a former rear window into an arched telephone cubby. Carpenters also covered the upstairs floors with oak with cherry inlaid edging and the first floor hallway and parlors with oak. The first floor dining room retains the flooring from the pre-1935 period, although the wood is not likely original as the planks are narrow. The floor at the entry to the basement provides evidence that carpenters once resurfaced at least some of the first floor prior to Hyer's renovations.
Other Structures on Property
In 1935, the Hyers replaced a wood carriage house which held an outhouse stood on the left rear of the property with a garage. In 2008, the Apfels tore down the eighty year old structure to erect a more modern building. Prior to 1935, the property extended further to the south and west. The Hyers sold the western rear lot which bordered Third and Washington Street to a businessman and the southern side section to a local family to provide land on which to construct a foundation for a houseboat. As Emily Brunner remembers, a change in a local ordinace during the 1930s or 1940s required families living in offshore houseboats to permanently move on land 46. The Apfels acquired ownership of the rear lot in 2006 to add a floral garden.
Future of Anthony Rutger Livingston's House
What will become of Anthony Rutgers Livingston's home in the future? The analysis of the past offers hope. For nearly one hundred eighty-five years, despite encountering multiple owners, architectural updates, technological changes, fire, and surface weathering, the Livingston house remains a visage of a classical beauty proudly standing on the Hudson River to remind all passersby that early craftsmen designed the nation’s first architectural style, just as the Founding Fathers created American democracy, on principles that endure.
-------------------------
44.Conversation with Ms. Brunner August 26, 2009.
Dumbwaiters existed in some Federal style homes in the region in the 1820s. The James Vanderpool House in Kinderhook (built 1819) may have had a dumbwaiter. Conversation with Curator Helen McLallen, April 18th, 2005.
45.Catskill Daily Mail. April 14th, 1935.
46.Conversation with Ms. Brunner August 26, 2009.
