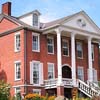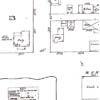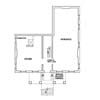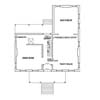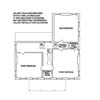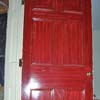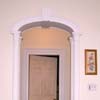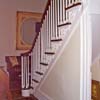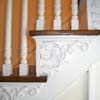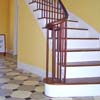Based on the 1864 photograph and information provided by Mark Hyer, the portico originally contained four Corinthian columns with the lower portion surrounded by a baluster railing. In 1972, the Hyers inserted support beams in place of the decayed columns. Current owners, Janet and Richard Apfel, reconstructed the original Greek Columns and balusters on the portico over a three year period. In 2008, the couple replaced the thirty year old support beams and original balusters with handcrafted pieces.
Photographs of the house taken in 1864, ˜1875, 1906, and ˜1925, provide a panoramic view of the exterior shape prior to the 1935 renovation. An 1886 Beers atlas offers a full sketch of what is believed to be the original outline. According to the map, a small porch extended to to the side of the L-extension as of 1886, possibly similar to the structure shown in the 1906 picture.
Structure of the Anthony Livingston House
The building consists of a wood-framed roof and floors supported on solid brick masonry bearing walls around the perimeter and interior wood-stud bearing walls on each side of th main corridor. The roof framing contains wood rafters with collar ties. A ridge beam at the peak of the rook and the brick bearing walls at the eaves support the rafters. Three brick chimneys extend from the left and right sides of the front gable and from the rear of the back gable. Floor framing consists of wood joists supporting hardwood floors with one or two layers of plank sub-flooring. The joists are pocketed into the brick bearing wall around the perimeter of the house and bear on wood-stud wall adjacent to the corridors. In the 1935 renovation, the Hyers covered the dirt foundation with a concrete slab on the grade in the rear basement section and with flagstone in the front. On the outside of the house, a wood staircase rises from ground level to the portico. A concrete staircase beneath the portico with entry on the right side of the house leads to a basement door 43 .
Interior Anthony Rutgers Livingston House
On the first floor interior, the ell section presently includes a dining room on the left and two parlors on the right. The same space on the second floor holds three bedrooms, one on the left and two on the right, and a small room above the first floor breezeway. Delicate Federal style detailing embellishes many of the hall arches and doors in the older section of the house. Fluted colonettes with acanthus leaf capitals and acanthus entablatures grace doorways on the first floor. Two Corinthian columns add support to the entablature between the front and back parlors. Keystones cap arches at the intersections of the first floor hallway with the stairwell and with the rear addition, as well as at the top of all first floor windows. The upstairs hallway retains two of the original Federal style doors.
Attorney James Hyer's 1935 renovation enlarged the house to the present day rectangular dimension. Hyer's reconfiguration incorporated a kitchen and powder room on the first floor, a bedroom and two bathrooms on the second, and an office and bathroom in the basement. Besides indoor plumbing, Hyer modernized the house to include central heat, electricity, and running water. The renovation moved the back interior and exterior doors to meet the new rear-line of the house and changed the location of the stairwell. Emily Brunner, occupant in 1930, remembers that the staircase between the first and second floor was on the left side of the first floor hallway. She believes that the wall which currently divides the hallway from the front parlor was either shorter or nonexistent to accommodate an ornamental handrail similar to the staircase at the James Vanderpool House in Kinderhook. At the upstairs landing, a balcony overlooked the first floor hallway and front door. Behind the first floor staircase was
-------------------------
43. Zottola, Richard. Summary Structural Engineer's Report, 2006.
