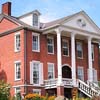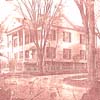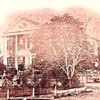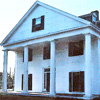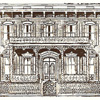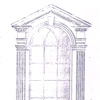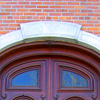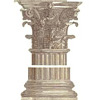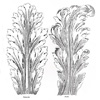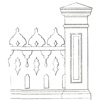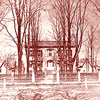to enhance civil intercourse" 26 . Inspired by enlightened thinking, Western "master builders", an early term for architect, began to adapt historical styles to "strengthen and enhance the functional purpose" of a building through mental association 27. In New England, architects were more traditional, synthesizing the new national Federal style primarily from Roman sources while creating an overall architectural ambiance to mirror the conservative and moneyed interests of mercantile clientele. The name "Federal" even showed the influence of the prosperous homeowners in defining the style for, according to architectural historian William H. Pierson, the term came from the men's Federalist Party political allegiance 28 .
Between 1820 and 1865, as manufacturing and service businesses expanded nationwide, the middleclass with an "unmistakable faith in material and physical progress" also burgeoned. New trends emerged in architecture based on ancient Greek buildings which emphasized the accuracy of historical detail, moving architects away from the curved arches found with classical designs towards more rectangular-linear forms. Inspired by the shape of Ancient Greek temples, designers dotted the American landscape with buildings fronted by oversized porticos with Doric column supports or with "restrained Grecian details" above the door and windows 29 . Perhaps Livingston's decision to incorporate a prominent Greek columned portico onto his home stemmed from his interest in the emerging Greek Revival architecture. Yet the mercantilist still preserved Federal character through the selection of ornate Corinthian column crowns and a center entrance with decorative arched lintel. If Nathanial Berry or Sylvester Nichols thereafter added further Greek-Revival updates, the only potential evidence is that by 1864, one of the owners painted the outside a very light shade, possibly white, as if to emphasize the building’s temple-like form. In addition to making the house look fashionable, the paint probably covered bricks which weathered poorly or became discolored by the sooty smokestacks of nearby industries. 30 .
As people increasingly moved into the suburban estates in the mid-nineteenth century, landscaping became important to homeowners. New lawn standards, largely influenced by Andrew Jackson Downing, a nineteenth century architect and horticulturalist, developed. Flower gardens, similar to the floral bed in the front of Nichols' house in 1864, were one way that Downing believed grounds could "be enhanced and modified so as to augment their inherent picturesque qualities". However as a naturalist, Downing would not have approved of the conspicuous fence surrounding the house, a traditional landscape encasement during the late eighteenth and early nineteenth centuries 31 .
Italianate, an aesthetic view popular about around 1850 to 1890, celebrated the "variety, texture, and irregularity inherent in nature". For new construction, architects designed homes with "square towers, broad roofs, and generous verandas" to create "free and romanticized interpretations" of the villas in Italy. In older Federal style dwellings, such as Anthony Livingston's house by mid-nineteenth century, architects created an Italianate look by adding embellishments to doors and windows, as well as weighty bracketed cornices 32 .Either the Nichols or the Coffins changed the original door to the current Italianate style.
-------------------------
25.Roth, Leland. American Architecture: A History. (New York: Icon Editions Westview Press, 2001: 107).
26.Ibid., 107.
27.Ibid., 108.
28.Pierson, William H., American Buildings and Their Architects: The Colonial and Neoclassical Styles. (New York: Doubleday & Company, 1970: 212).
29.Roth, 151, 154. Greek Revival doorways were, in general, off to the side, not center hall. Greek Revival column crowns were usually Doric or Ionic, and less commonly Corinthian.
30.Lawrence, 64.
31.Roth, 177. Livingston's architect could have designed the house without a portico with Livingston or Berry or Nichols adding the structure later.
32.Carley, Rachel. The Visual Dictionary of American Domestic Architecture. (New York: Henry Holt and Company, 1994:134, 143). Clark, 51.
