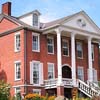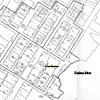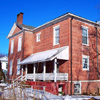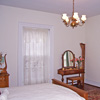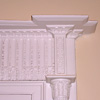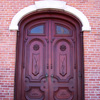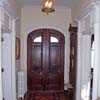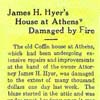Brief Physical Description Anthony Livingston House
The Anthony Rutgers Livingston House, known locally as the Lydia Coffin House, is located at the southwest intersection of 3rd and Water Street in the Green County village of Athens, New York. Surrounded primarily by a mixture of later nineteenth century Greek Revival, Italianate, and Second Empire styled buildings, the dwelling is one of the oldest Federal style houses in the village of Athens. Significant Federal style features of the two story center hall brick house include a double story portico and gabled dormers on the outside, with Greek Corinthian columns and acanthus leaf detailing on the inside. The dwelling underwent one major renovation over the past one hundred eighty-five years - the addition of a kitchen, bedroom, office, and modern utilities in 1935 - with the preservation of architectural integrity. In 2005, the house sat on an irregularly shaped parcel of about .41 acres facing a panoramic view of the river to the east with a small parcel of land across Water Street providing direct access to the Hudson. By 2009, the property extended to include a rear lot.
Exterior Detail Anthony Rutgers Livingston House
Built in 1825, the Anthony Rutgers Livingston House is a two story, five bay, center hall, Federal style, brick dwelling with raised basement. The foundation for the house is brick, while the roof, a gable clad structure with a medium pitch, holds the gabled dormers facing Water Street. Three brick chimneys rise from the roof, one off each gabled end of the main block and one off a rear gable on the right 39 . A molded cornice with modillion blocks and a narrow frieze accent the roofline. A two story gabled portico with modillion edging and an ellipse centered to the apex of the arch which overhangs the main entrance adds distinction to the front of the house. White marble lintels span across the top of all windows and doors. Most have a plain surface, although a raised edging embosses the lintels on the first floor fenestrations facing Water Street. The mahogany double-sided Italianate exterior front door and plain doubled sided mahogany interior door are inconsistent with Federal detail. Mark Hyer, a resident of the house from 1943 until 2003 believes that both doors were on the house prior to 1935, the year that his father, James Hyer, purchased the house. Since Charles Becker neglected even routine house maintenance and modernization between 1906 and 1935, either the Nichols or Coffins replaced the original Federal style door 40 . The windows are regular and symmetrical. Most of the fenestrations on the first and second floor are six over six double hung, although four six over six triple hung windows open from the first floor onto Water Street. Eight over eight double hung windows, approximately two-thirds the size of the second floor fenestrations, are found in the full-size basement. Two first floor front windows, located at the right and left corners of the house, contain the original wooden louvered shutters. The remaining windows are without shutters. In the older part of the house in the 1935 renovation, bricklayers filled in half a second floor rear window facing south and boarded over the spaces left by the removal of windows on the first and second floor.
After construction of the left rear extension, the contractors sandblasted the exterior common bond brick work on the original house to remove multiple layers of paint and to integrate the newer bricks with the older color. Construction workers also replaced the roof and gables because a fire in the attic in that year destroyed the original 41 . Comparison of the current gables with photographic images from 1864 and ˜1875 and a Federal style pattern dated 1805 by Owen Biddle indicate that James Hyer sought to preserve architectural integrity 42 .
-------------------------
39.Right and Left are relative to standing on portico facing the front door.
40.Hyer, Mark. Conversation with Mr. Hyer April 14, 2005.
Catskill Dail Mail: September 14, 1935.
Coxsackie Union News. September 20, 1935.
41.Coxsackie Union News. September 20, 1935.
42.Biddle, Owen.The Young Carpenter’s Assistant or A System of Architecture adapted to the styling of Building in the United States. (B. Johnson, 1805), plate 19.
